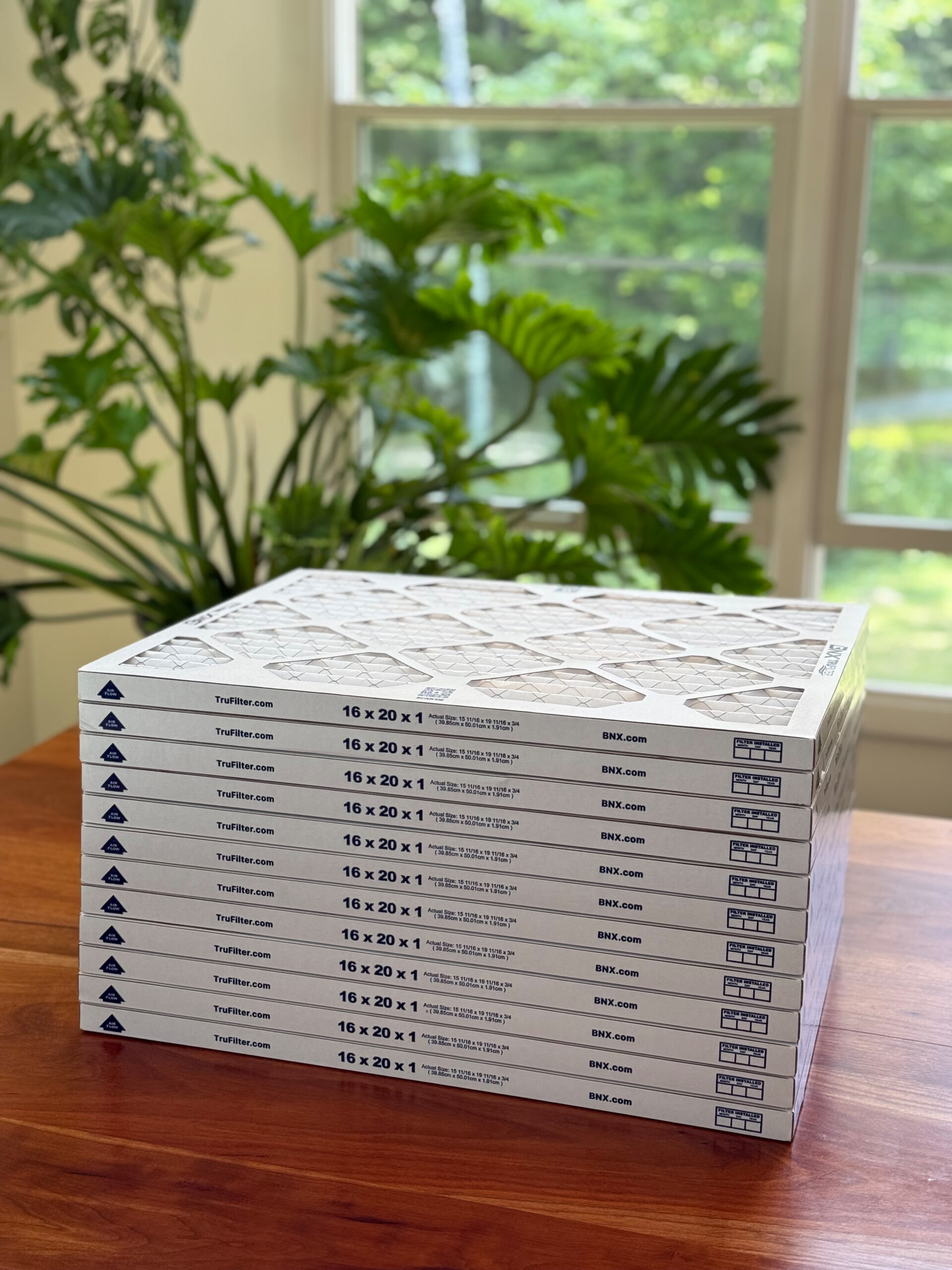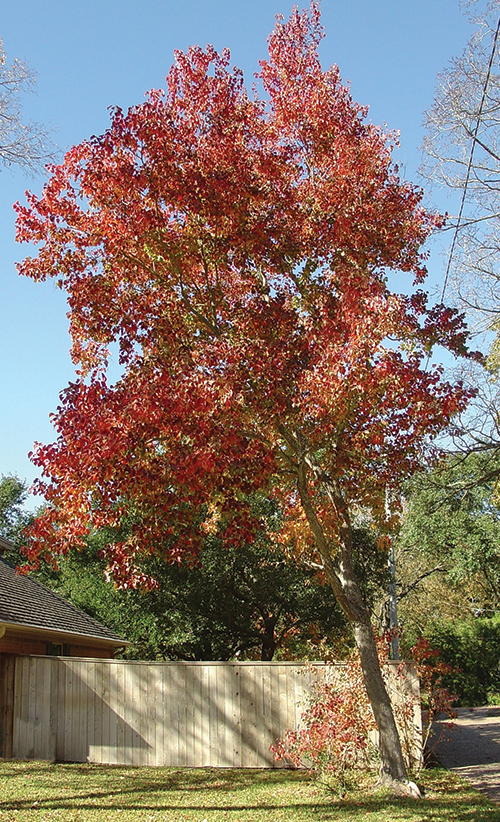Florence’s Rosenbaum home is Frank Lloyd Wright’s Alabama legacy
By Marilyn Jones
The sign along Riverview Drive in Florence marks a brown house looking like several building blocks arranged side by side as the Frank Lloyd Wright Rosenbaum House and my destination. I have long been fascinated with Wright, the man as much as his work. And, as Rosenbaum House Director Libby Jordan shows me around the house, I will also, in turn, become fascinated with Mildred and Stanley Rosenbaum as well.
The Rosenbaums
Mildred was a Vogue model in New York when she met Stanley in the 1930s. They married in 1938. As a wedding gift, Stanley’s parents gave the newlyweds a two-acre corner lot and $7,500 to build their first home. “They had one request,” says Jordan. “And that was that the couple build the house toward the corner of the lot so that the elder Rosenbaums could still see the Tennessee River from their home across the street.”
Aaron Green, a local architectural student and friend of Mildred and Stanley, actually designed the first house for the Rosenbaums, but when his design came in way over their budget, he suggested Frank Lloyd Wright. Green contacted Wright, who designed the house and asked Green to help oversee its construction.
The house was built on a slab with concrete floors. There was an L-shaped floor plan, based on Wright’s original Usonian design, and the house was made of cypress wood, brick and glass-mitered windows.
The House

“This house is considered the purest example of Frank Lloyd Wright’s Usonian home,” Jordan says.
“Usonian stands for the United State of America and was offered as a low-cost home for middle income families,” Jordan continues as we stand at the back of the house, which serves as the house’s main entrance. “With Wright’s plans, a young family could build their own home, fulfilling the American dream of home ownership.”
There are only 26 pre-World War II Usonian houses. This is the only Wright house of any design in Alabama.
Then Jordan opens the door it as if she is lifting the lid of a jewelry box to reveal the treasures inside. Immediately the Wright magic comes into focus as I gaze into the living room and walk into the study; so many features of art and practicality become even clearer.
A geometric design — created specifically for the Rosenbaums — was used over and over again in lighting fixtures and shallow windows along the roof line. Many elements were built in, including the bookcases in the living room, desk and book cases in the study, and table and shelving in the dining area.
A wall lined with glass doors offered the Rosenbaums a view of the river although it cannot be seen today. The house is decorated with many of the Rosenbaums’ personal items, including Stanley’s books and furniture designed by Wright.
Past a small kitchen, divided from the dining area by folding doors, I walk with Jordan down a long hall and into each of three bedrooms which also feature glass doors opening out onto the lawn.
The Addition
Jordan explains that the original house was 1,540 square feet. “But when the Rosenbaum household grew to include four sons, they asked Wright to design an addition,” she says.
In 1948, 1,084 square feet was added, including a larger kitchen, a guest bedroom, storage space and a dormitory for the boys. This seamless addition clearly shows Wright’s concept of a Usonian house that could grow as a family grew.
But, when Wright was originally approached to design the addition he resisted, so the couple drove to Wisconsin to convince Wright, and he finally agreed.
We walk along a very narrow hallway to the guest bedroom now used for display purposes. Along the hallway are closet after closet — just what Mildred wanted and needed with four boys; storage space.
Back down the hall we arrive in the large dormitory room with four bunk beds suspended from the ceiling along the far wall. Each boy also had his own built-in storage space for clothes and toys.
The Restoration
Stanley, a literature professor at the University of North Alabama, passed away in 1983 and the Rosenbaums’ four sons moved away from Florence. But Mildred, devoted to the house, stayed, even though the roof leaked and the heating system no longer worked.
By 1999, the house had reached a critical stage. Years of leaking roofs had damaged the joists, ceilings, walls and exterior trim. Termites had also taken their toll and cored many of the walls.
Fortunately the city of Florence developed a plan to save the house, using a capital improvements account funded by a one-cent sales tax. Volunteers and professionals also contributed to the restoration. The city spent $600,000 on repairs, using original plans sent by the Wright Foundation.
Mildred witnessed the restoration of her home which opened as a museum in 2002. She was even able to lead a few private tours through the house. She passed away in 2006.
A visit to the Frank Lloyd Wright Rosenbaum House is a look back at another era: a glimpse of the Rosenbaum family and the design genius of Wright.
If you go:
The Rosenbaum House is located at 601 Riverview Drive in Florence. Visit www.wrightinalabama.com. Hours are Tuesday – Saturday, 10 a.m. – 4 p.m.; Sunday, 1 – 4 p.m. Reservations required for large groups. Call (256) 718-5050. Admissions/ gift shop is located across the street from the house. $8 for adults. $5 for seniors and students. For area information, visit www.colbertcountytourism.com or call (800) 344-0783.





